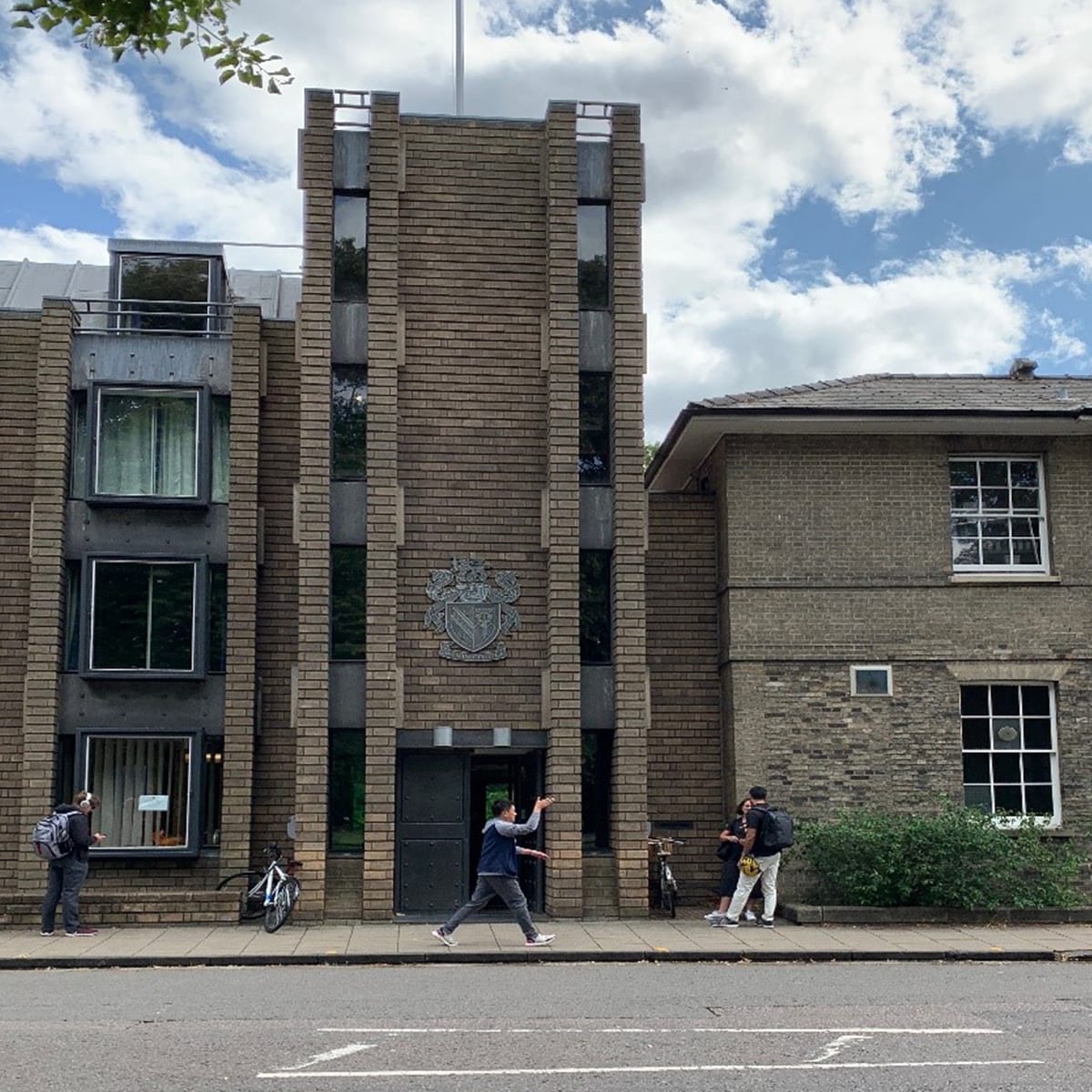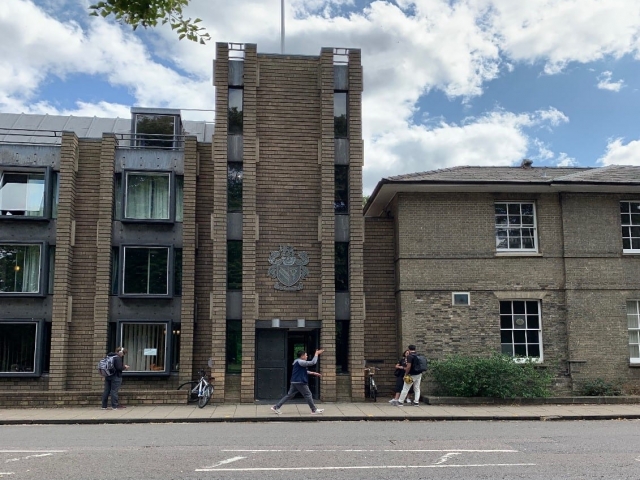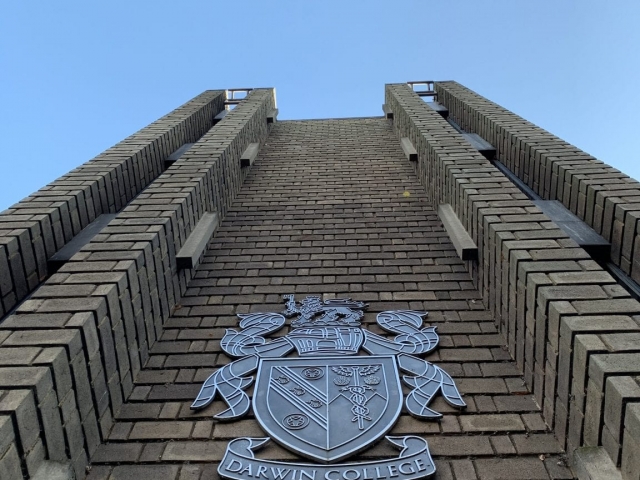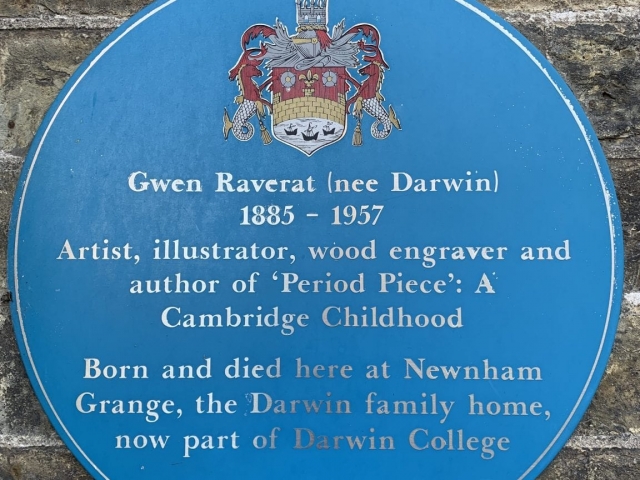Darwin College
cc|be was appointed to provide MEP engineering services for an accessibility project at Darwin College, Cambridge.
The college occupies all properties in Newnham Terrace, including the Hermitage and Grange buildings, houses dating from the middle of the nineteenth century. These were joined in the late 1960’s by the Rayne Building, however, level access between adjoining buildings and the street is not provided.
The project involves the diversion of existing services, including staff changing and shower rooms and a kitchen cold store, to create a new multi-level, multi-entrance lift to provide level access throughout the entire building.
Along with the normal difficulties of working within existing buildings of importance, a particular challenge includes designing a lift to fit within the envelope of the Hermitage building - a low section of hipped roof occurs at the optimum lift location on plan.
The project is the first part of a wider masterplan project at the college.
- Client
- Darwin College
- Architect
- Caruso St. John Architects
- Completion
- In Progress
- Services
- Mechanical, Electrical, Public Health
- Sector
- Education | Heritage




